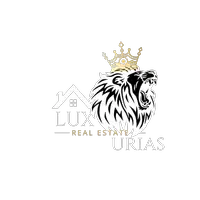4471 Dean Martin DR #1002 Las Vegas, NV 89103
UPDATED:
Key Details
Property Type High Rise
Listing Status Active
Purchase Type For Sale
Square Footage 1,111 sqft
Price per Sqft $463
Subdivision Panorama Tower Phase Iii
MLS Listing ID 2647607
Style High Rise
Bedrooms 2
Full Baths 2
Construction Status Resale
HOA Fees $850/mo
HOA Y/N Yes
Year Built 2007
Annual Tax Amount $2,750
Property Description
Location
State NV
County Clark
Direction From Tropicana, north on Dean Martin, West on Jerry Lewis. The Martin is immediately on the left. From the strip, west on Harmon, north on S Aldebaran Ave, after the bend The Martin is on the right.
Interior
Interior Features Ceiling Fan(s), Window Treatments
Heating Central, Electric
Cooling Electric, 1 Unit
Flooring Carpet, Marble
Furnishings Furnished
Fireplace No
Window Features Low-Emissivity Windows
Appliance Built-In Electric Oven, Dryer, Dishwasher, Electric Cooktop, Disposal, Microwave, Refrigerator, Range Hood, Stainless Steel Appliance(s), Washer
Laundry Electric Dryer Hookup, Laundry Closet
Exterior
Exterior Feature None, Fire Pit, Outdoor Living Area
Parking Features Assigned, Covered, Indoor, Guest
Pool Association
Utilities Available Cable Available
Amenities Available Business Center, Dog Park, Fitness Center, Laundry, Pool, Pet Restrictions, Spa/Hot Tub, Security, Concierge
View Y/N Yes
View City, Mountain(s), Strip View
Total Parking Spaces 1
Private Pool No
Building
Dwelling Type High Rise
Construction Status Resale
Schools
Elementary Schools Thiriot, Joseph E., Thiriot, Joseph E.
Middle Schools Sawyer Grant
High Schools Clark Ed. W.
Others
HOA Name The Martin
HOA Fee Include Clubhouse,Maintenance Grounds,Recreation Facilities,Sewer,Security
Senior Community No
Tax ID 162-20-213-051
Security Features Closed Circuit Camera(s),Floor Access Control,24 Hour Security,Fire Sprinkler System
Acceptable Financing Cash, Conventional
Listing Terms Cash, Conventional
Pets Allowed Number Limit, Size Limit, Yes
Virtual Tour https://www.propertypanorama.com/instaview/las/2647607





