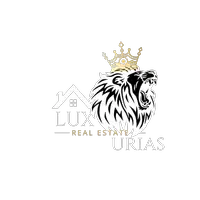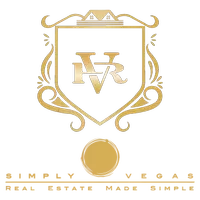4149 Compass Rose WAY Las Vegas, NV 89108
UPDATED:
Key Details
Property Type Single Family Home
Sub Type Single Family Residence
Listing Status Active
Purchase Type For Sale
Square Footage 1,403 sqft
Price per Sqft $287
Subdivision Nevada Classic North
MLS Listing ID 2677852
Style One Story
Bedrooms 3
Full Baths 2
Construction Status Resale
HOA Y/N No
Year Built 1990
Annual Tax Amount $2,716
Lot Size 3,920 Sqft
Acres 0.09
Property Sub-Type Single Family Residence
Property Description
Welcome to this beautifully updated home that blends modern style with everyday comfort. Featuring brand new luxury vinyl flooring throughout the main living areas and new carpet in the bedrooms, this home offers both style and coziness in all the right places. The spacious kitchen is a true showstopper with new cabinets, sleek quartz countertops and striking accent walls that add a pop of personality and charm.
Enjoy cozy evenings in the living room with a contemporary electric fireplace, the perfect focal point for relaxing or entertaining. The bathrooms have been tastefully upgraded with new vanities, and you'll love the updated plumbing and stylish light fixtures throughout. A newer air conditioning unit ensures year-round comfort and energy efficiency.
With no HOA, you'll enjoy added freedom and flexibility.
Do not buy another home without seeing this one first!
Location
State NV
County Clark
Zoning Single Family
Direction North on Rainbow from Cheyenne, Left on Delphinium, Right on Compass Rose. The house is on the right.
Interior
Interior Features Bedroom on Main Level, Ceiling Fan(s), Primary Downstairs
Heating Central, Gas
Cooling Central Air, Electric
Flooring Carpet, Luxury Vinyl Plank
Fireplaces Number 1
Fireplaces Type Gas, Living Room
Furnishings Unfurnished
Fireplace Yes
Appliance Disposal, Gas Range, Microwave
Laundry Gas Dryer Hookup, Main Level, Laundry Room
Exterior
Exterior Feature None, Sprinkler/Irrigation
Parking Features Attached, Garage, Garage Door Opener, Inside Entrance, Private
Garage Spaces 2.0
Fence Block, Front Yard
Utilities Available Underground Utilities
Amenities Available None
Water Access Desc Public
Roof Type Tile
Garage Yes
Private Pool No
Building
Lot Description Drip Irrigation/Bubblers, Desert Landscaping, Landscaped, < 1/4 Acre
Faces West
Sewer Public Sewer
Water Public
Construction Status Resale
Schools
Elementary Schools Deskin, Ruthe, Deskin, Ruthe
Middle Schools Leavitt Justice Myron E
High Schools Centennial
Others
Senior Community No
Tax ID 138-03-815-006
Acceptable Financing Cash, Conventional, FHA, VA Loan
Listing Terms Cash, Conventional, FHA, VA Loan
Virtual Tour https://www.propertypanorama.com/instaview/las/2677852





